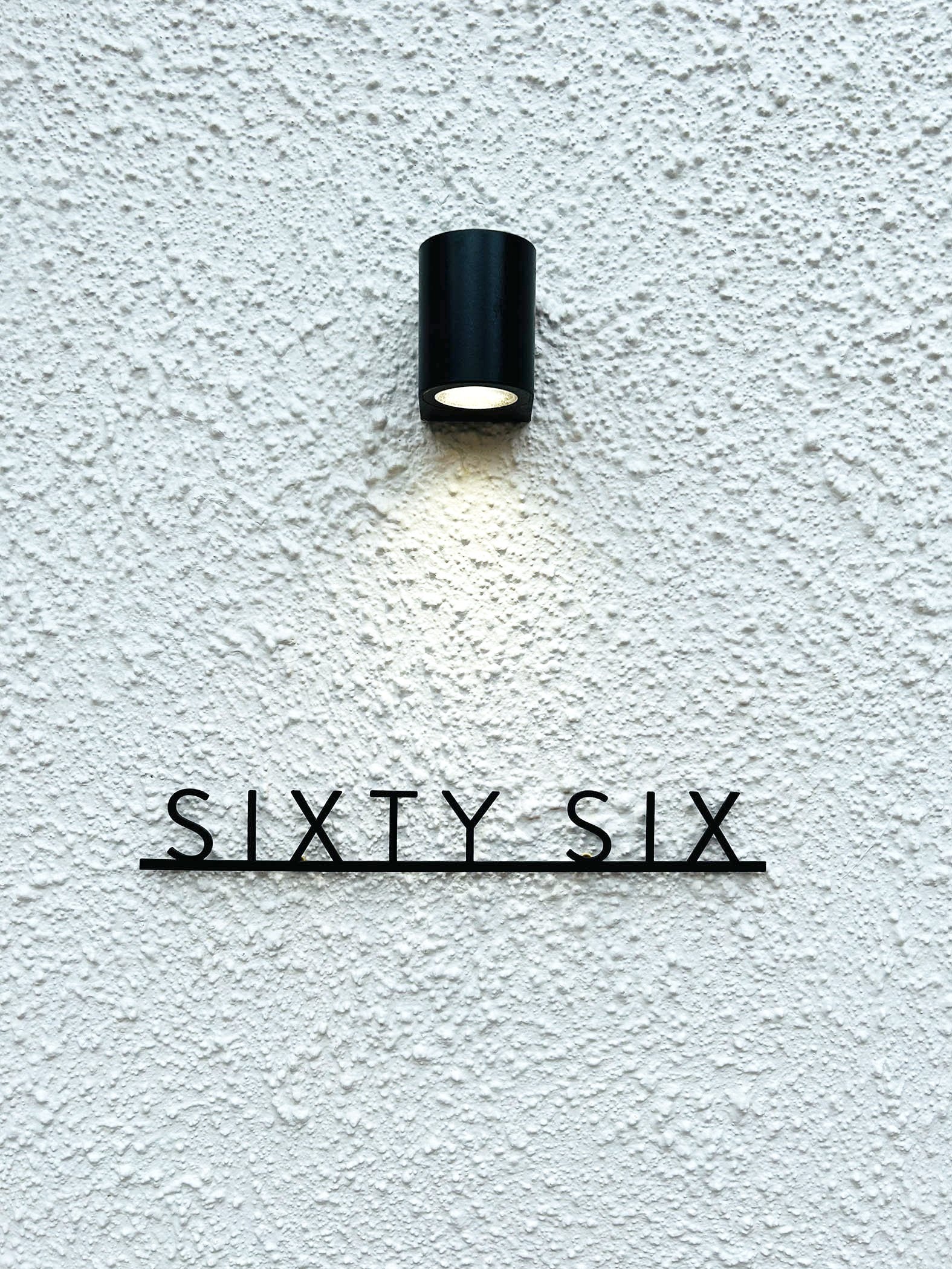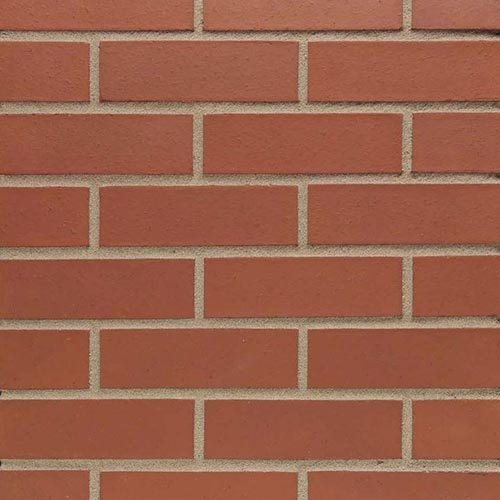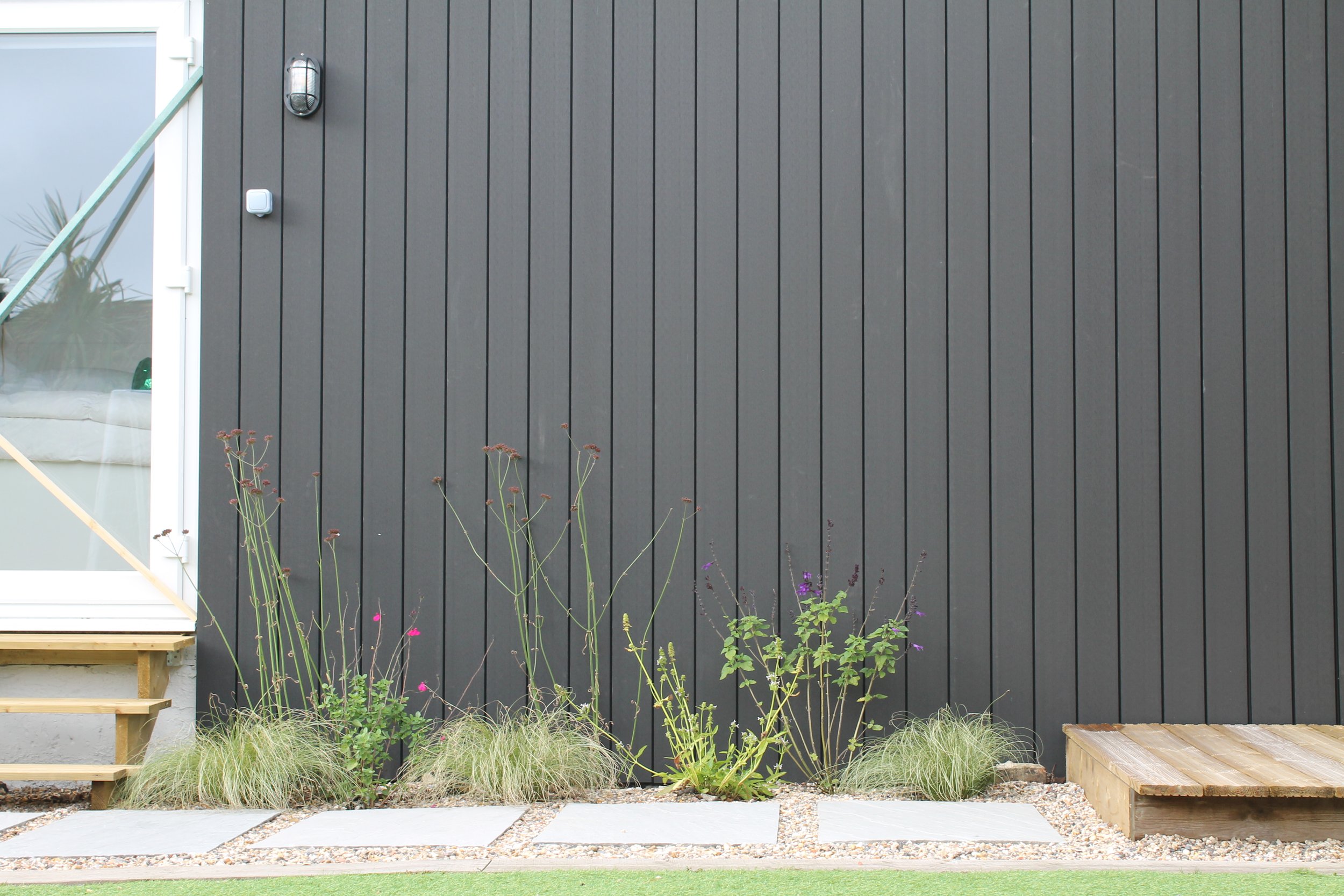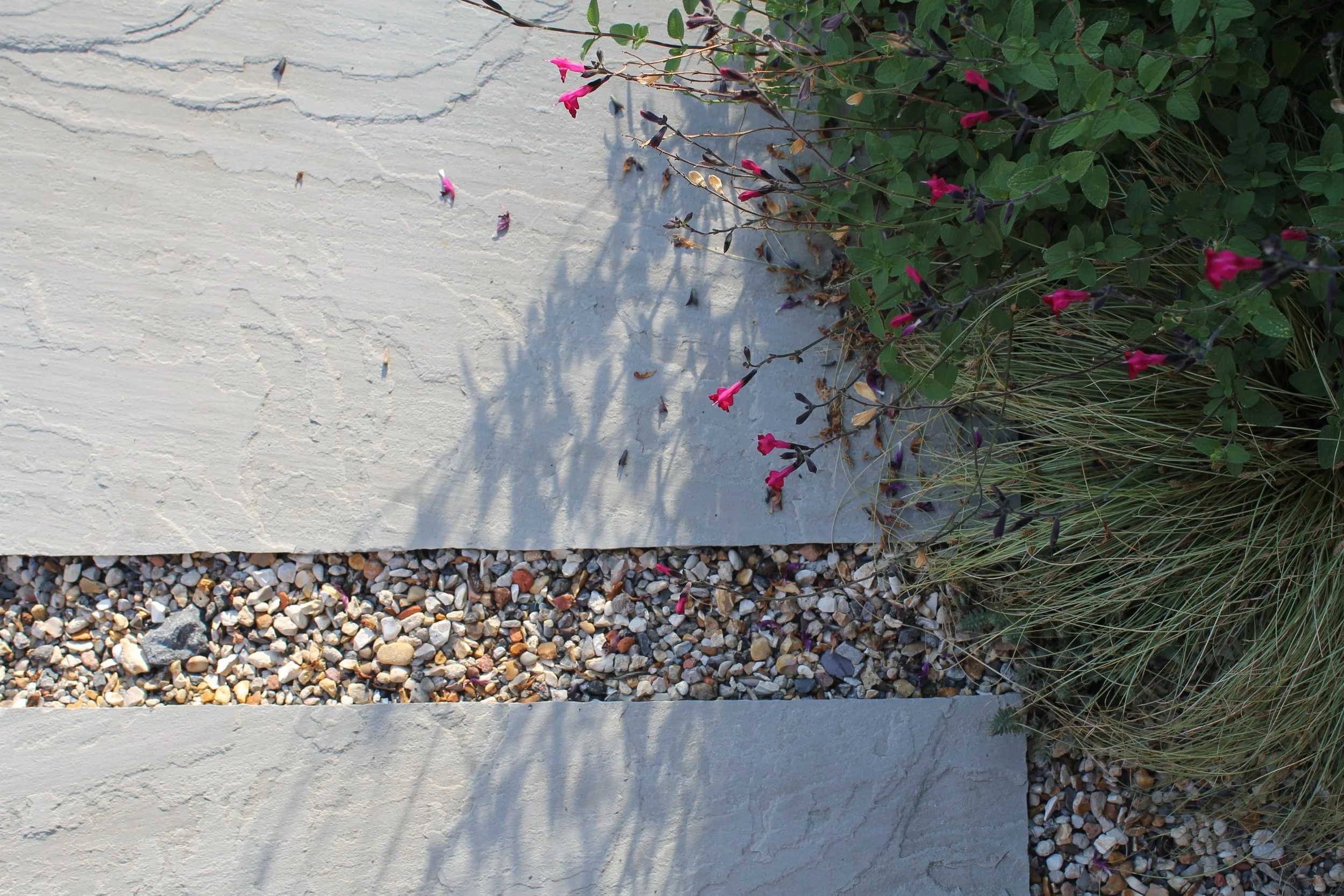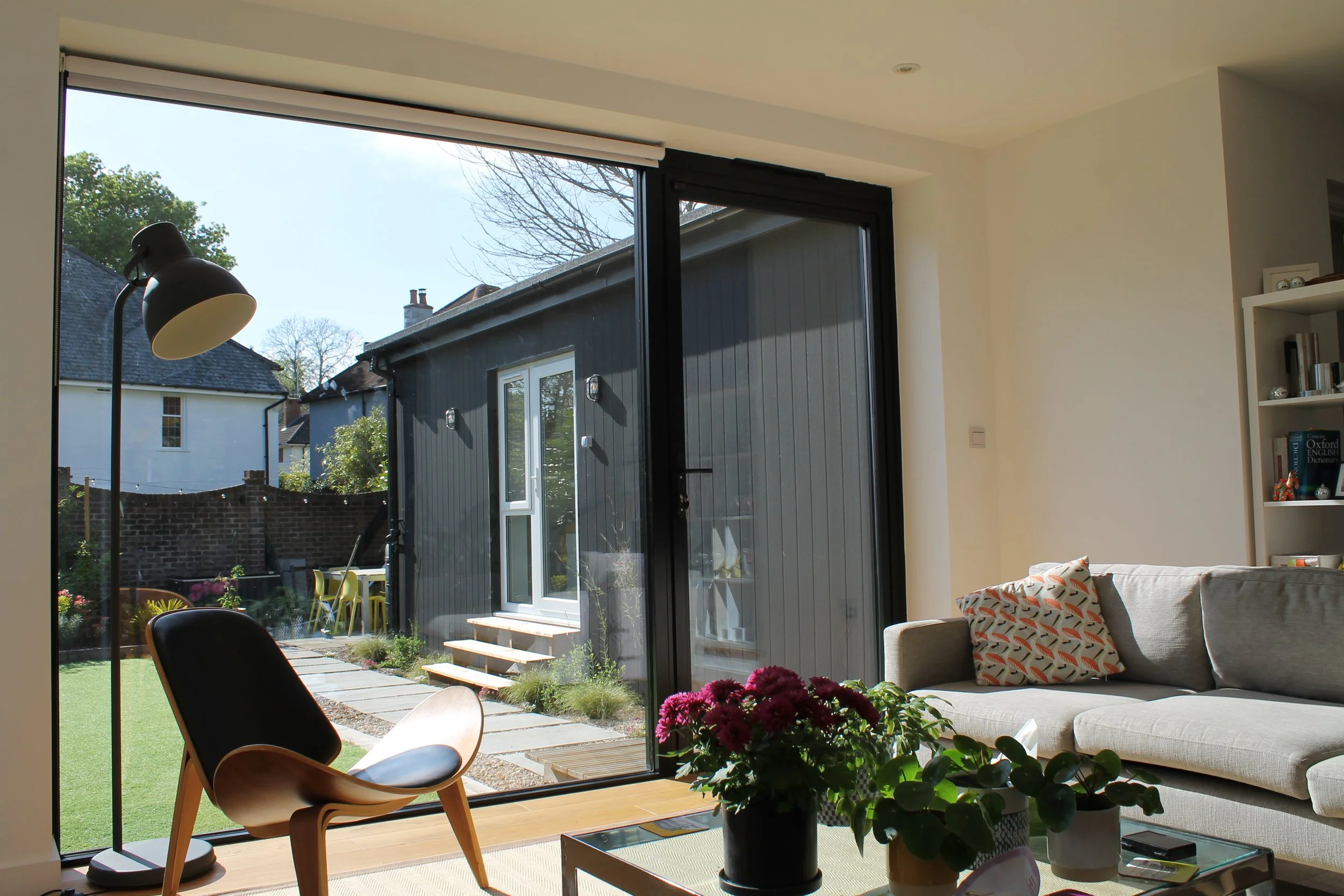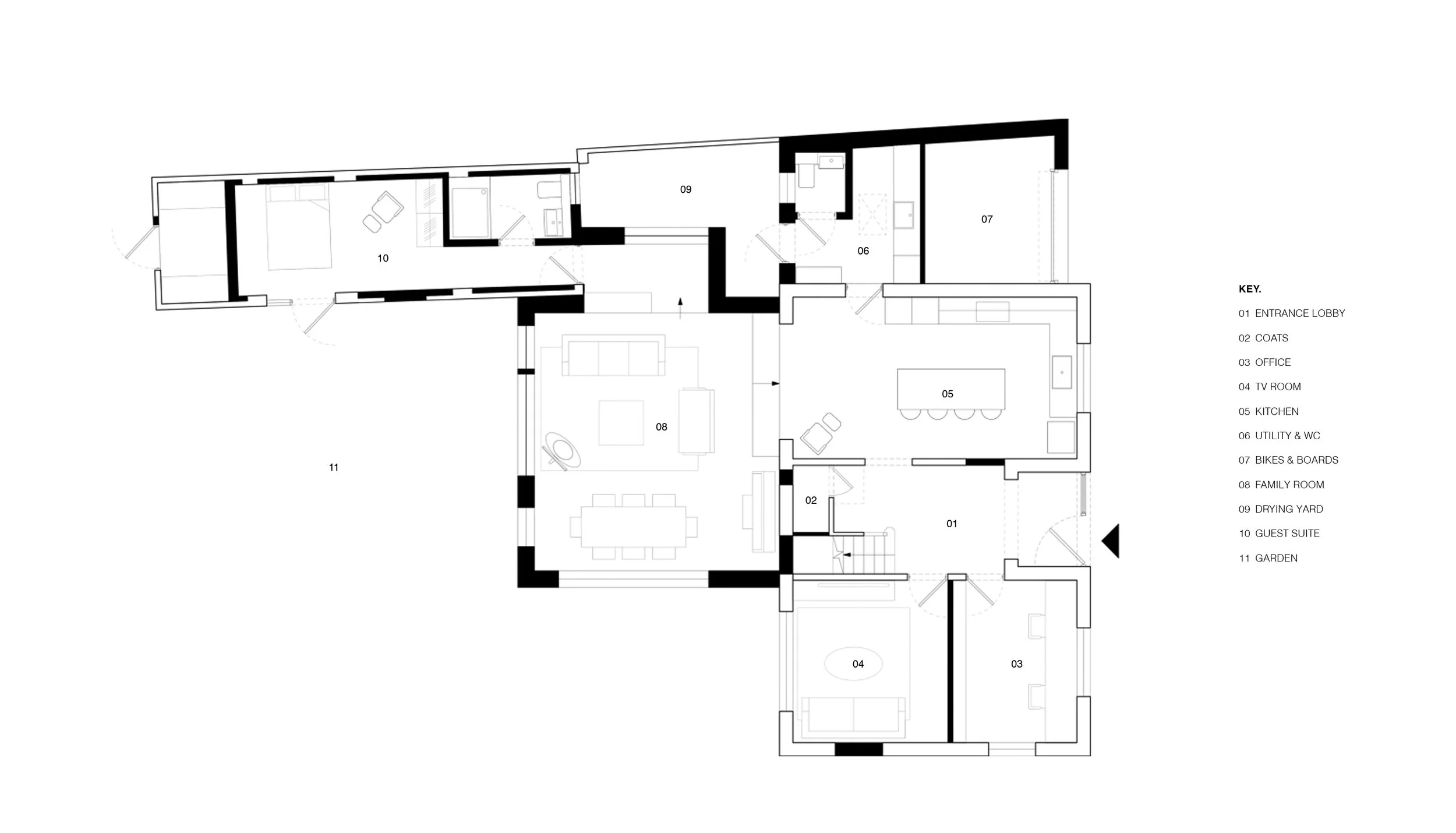
sixty six
A 1960s house reimagined to suit surf, sand, and modern family life.
A family relocating chose a tired detached house in Poole as the setting for a new chapter by the coast.
From concept to completion, we worked closely with the clients, revising the design after an ambitious planning approval to ensure their vision was realised within budget.
The internal layout was rethought to improve flow, while a rear extension fills the family room with natural light. A garage conversion provides a flexible guest suite, and a side extension adds a utility area - including a clever enclosed drying yard - and dedicated storage for bikes and boards at the front.
The result is a contemporary, practical, and inviting home perfectly suited to family life, outdoor pursuits, and coastal living.
Design Approach and Technical Considerations
The design balanced the family’s lifestyle needs with site constraints. The positions of drainage, existing walls, and the garage guided the form and placement of extensions, while sun path analysis and cross-breeze considerations shaped window placement and internal layout to maximize light and ventilation. Key sightlines were preserved to maintain outlook from main living spaces.
A simple, restrained material palette reinforces the coastal, contemporary feel: timber floors, white-painted walls, and touches of ocean blue create a fresh, inviting interior. The existing house was repainted chalk white, replacing the dated yellow, while the garage was clad in vertical black timber and the extensions built in complementary red brick.
The result is a coherent, functional home where technical solutions, materials, and lifestyle come together seamlessly.

