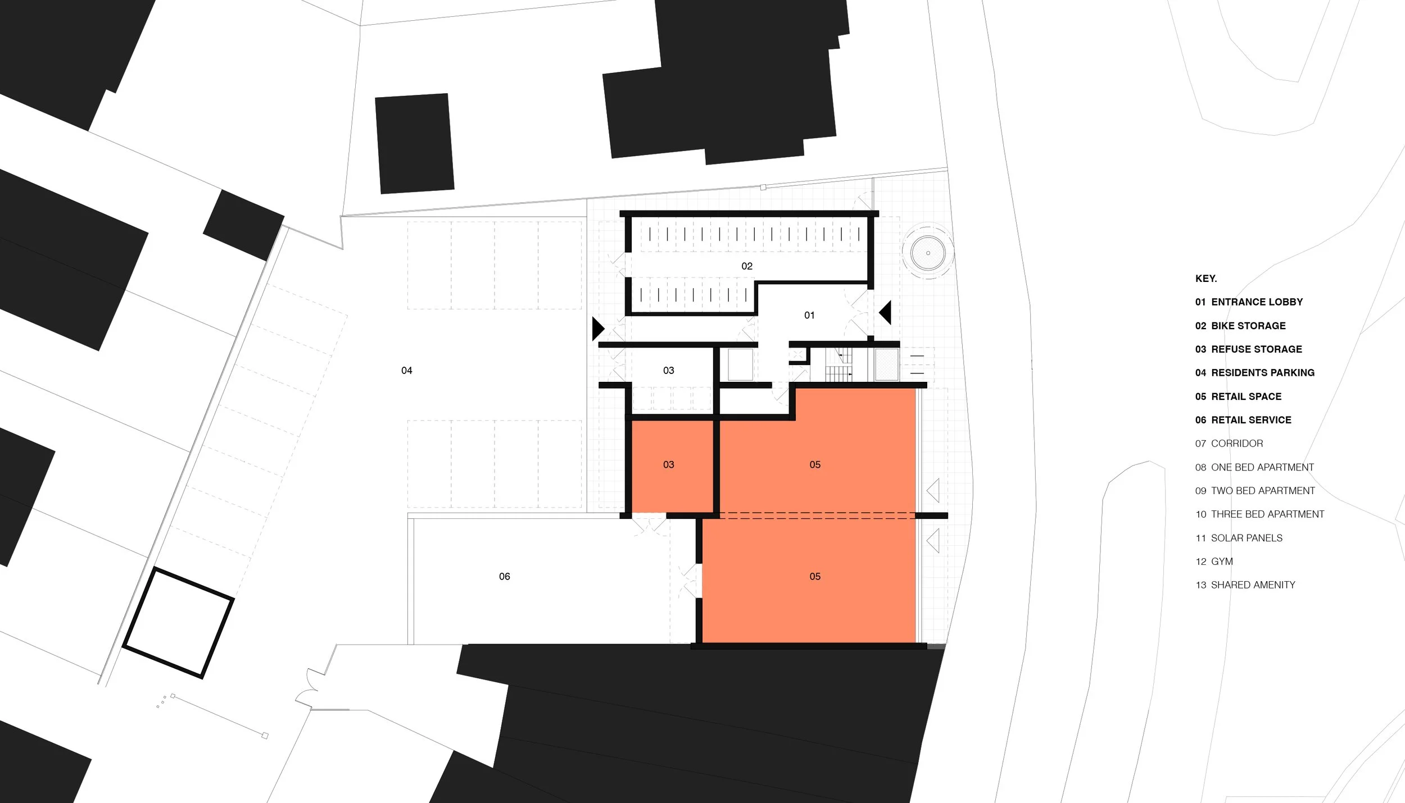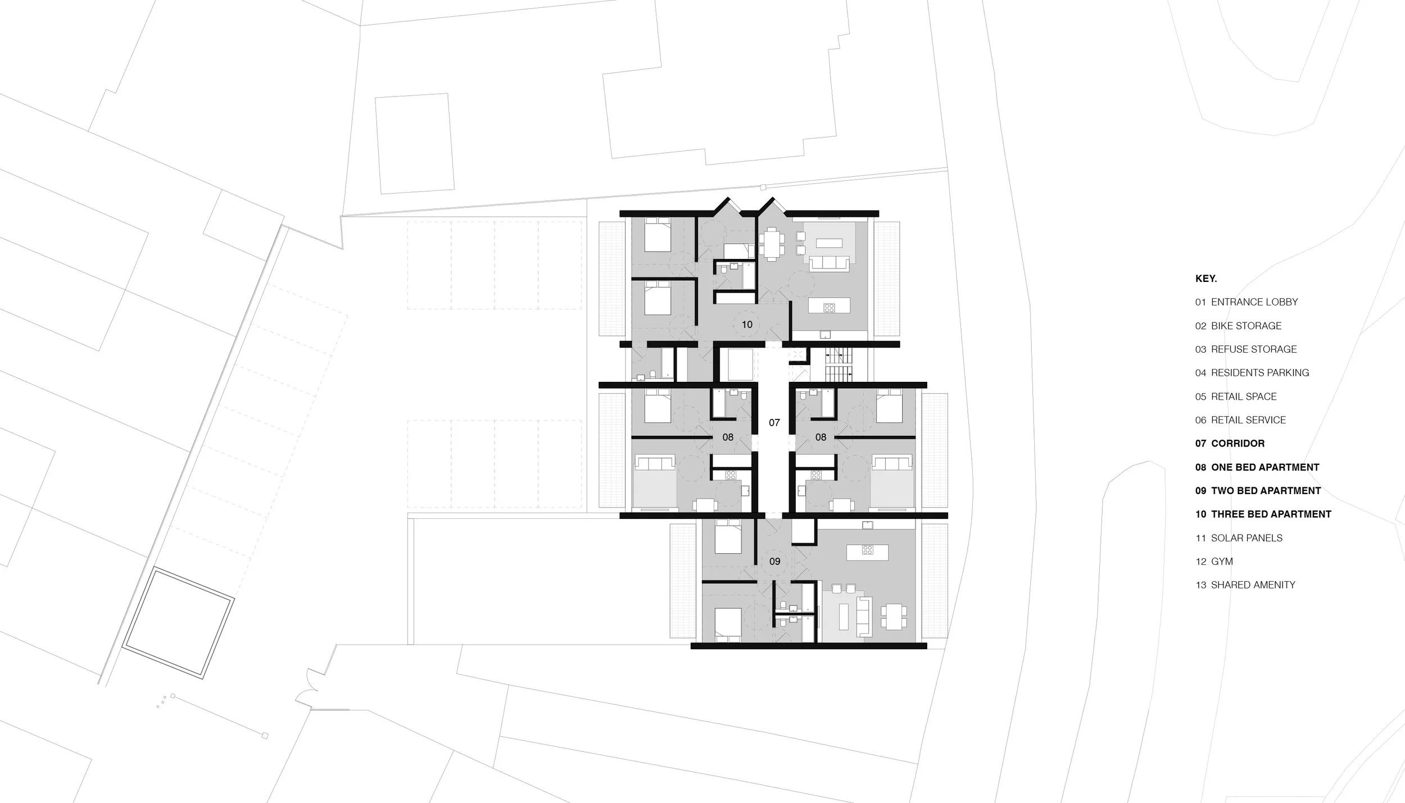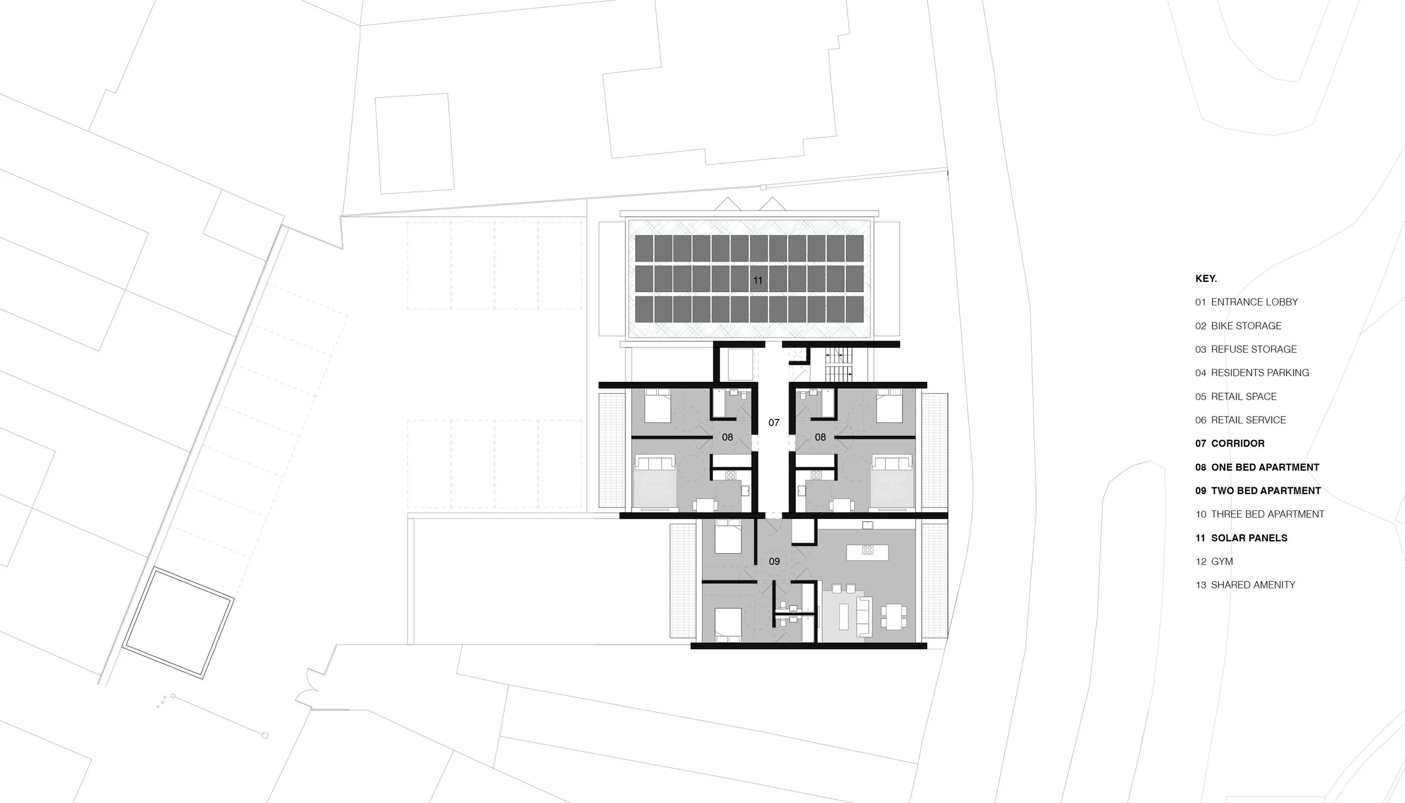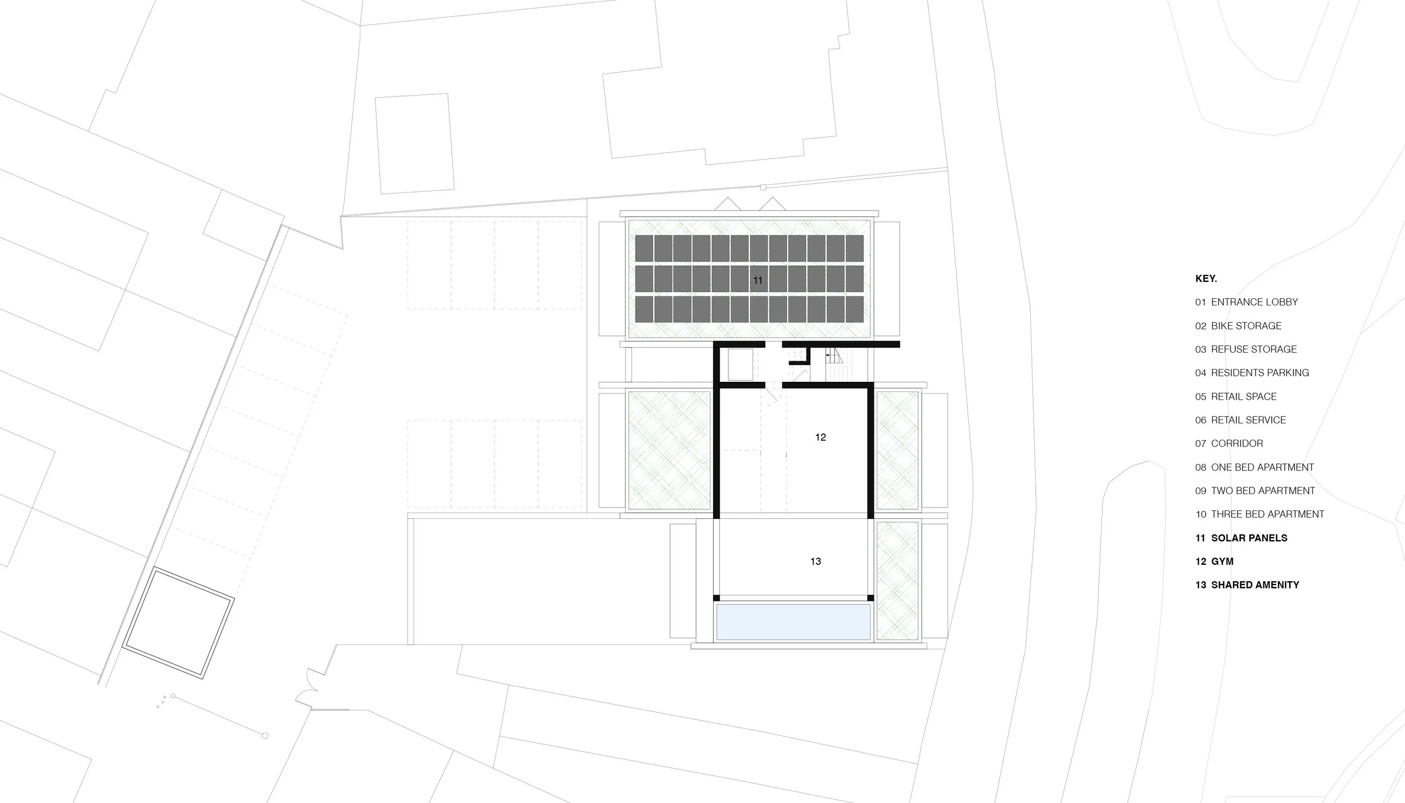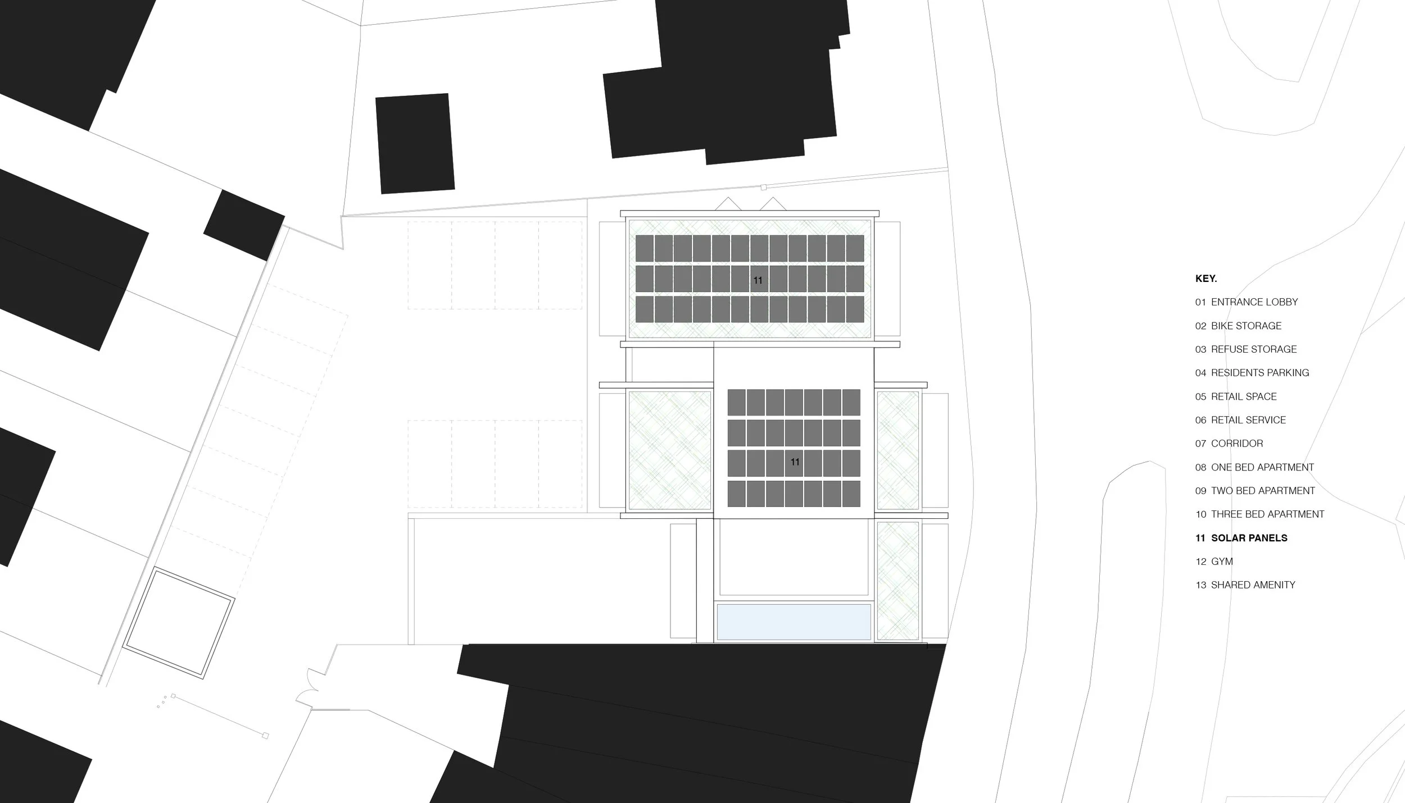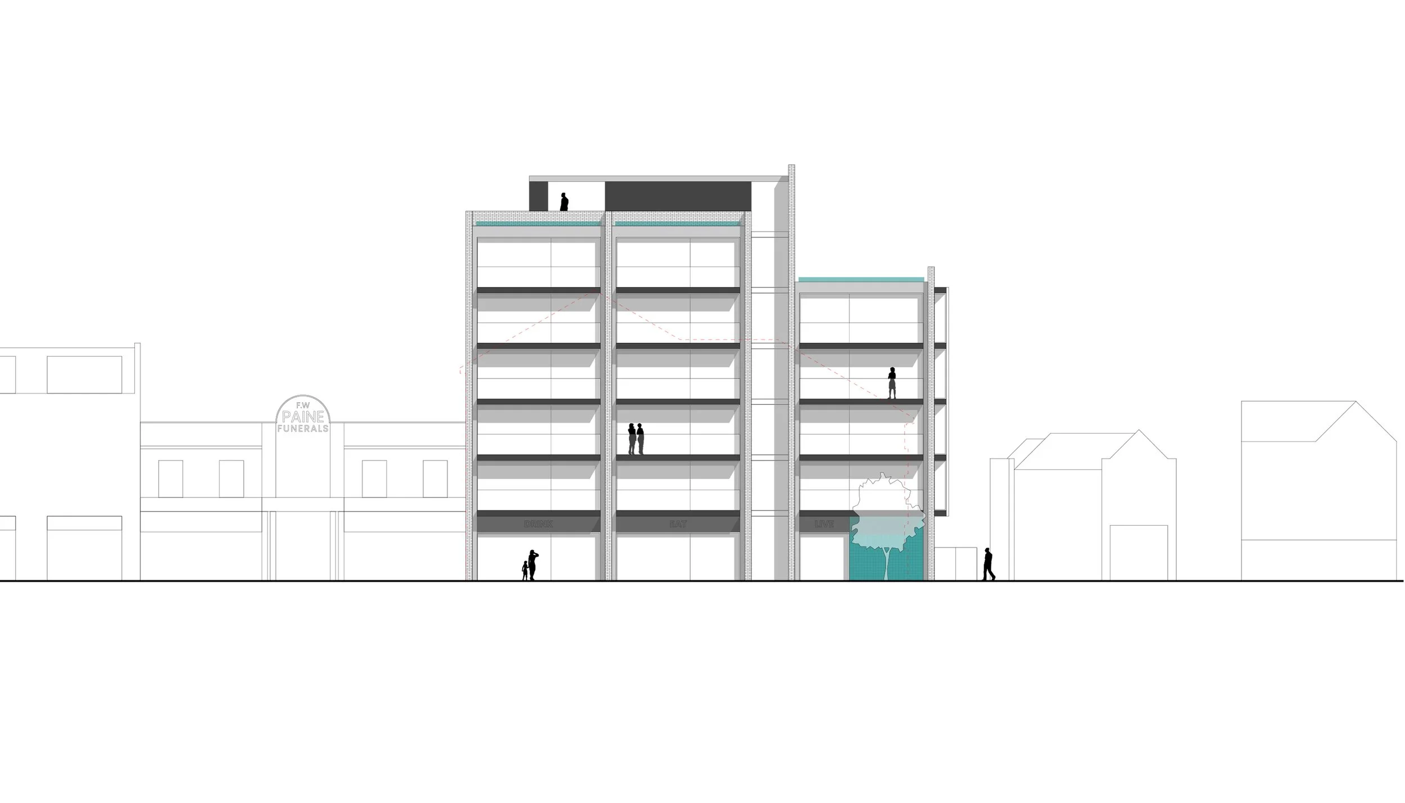
PEPYS
From cinema to healthcare to housing: a site at a crossroads.
We were invited to explore the future of a 40-year-old clerical healthcare building in Raynes Park. Originally built as a 1920s cinema, it has served a range of institutional uses and now faces a choice: extensive refurbishment or transformation into much-needed housing.
Feasibility studies tested how the site could accommodate additional height and density while responding to its position between retail and residential zones. Although local precedent supports taller buildings, the design balances ambition with contextual sensitivity.
The proposal introduces two distinct volumes, articulated by a vertical element that marks the transition between retail and residential zones. Together they provide 19 apartments: one- and two-bedroom units in the taller block and larger family apartments in the lower.
Retail at ground level, generous private balconies, and shared rooftop amenities integrate the development into the town centre. Discussions with planners and stakeholders have been supportive, with the next stage focusing on detailed design.
Architectural Expression
At this stage, our focus shifted to defining an architectural language and material palette that responds to the site’s history while supporting its new residential use. Large glazed openings and balconies maximise light and views, enhancing apartment quality and connecting residents to the surrounding townscape.
Clean, bold tones – white brick walls, grey and black metal panelling, and a feature aquamarine-tiled panel at the entrance – re-establish the building’s identity and reference its cinematic past. Thoughtful façade detailing and the articulation of volumes ensure the development sits comfortably within its retail and residential context while remaining distinctive.
Planning and Design Considerations.
The site occupies a strategic location at the edge of Raynes Park town centre, bridging the retail core to the west and the lower-scale residential ‘villas’ to the east. Its proximity to the raised railway line and platforms requires careful consideration of visual interaction and streetscape integration.
As a prominent ‘gateway’ or ‘bookend’ site, the design needed to deliver an ambitious yet appropriate density, mix, and type of accommodation while minimising impact on neighbouring amenity. Retail and residential uses are supported by a coordinated servicing, delivery, and operations strategy, alongside a strong transport and travel approach that balances off-street parking with public transport use.
The proposal has been considered in-line with national, regional, and local policies and design codes, creating a contextually sensitive and vibrant addition to the area.





